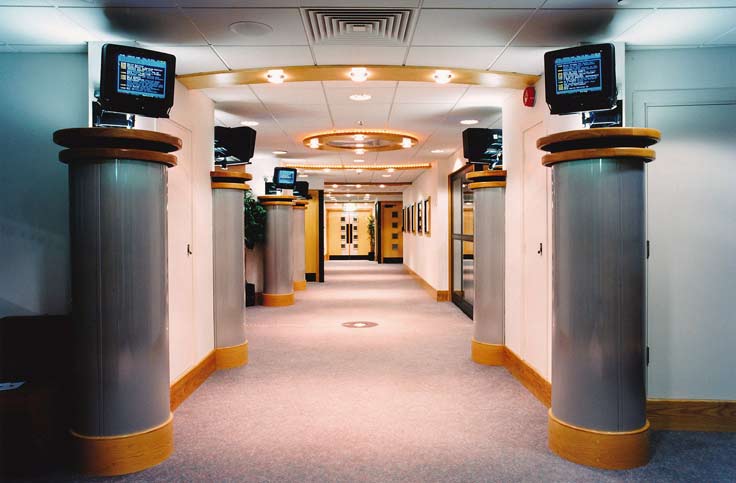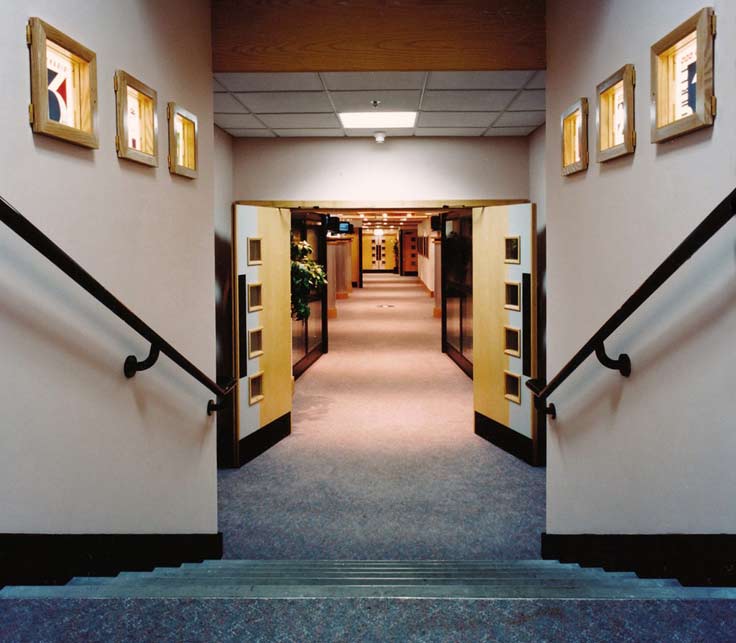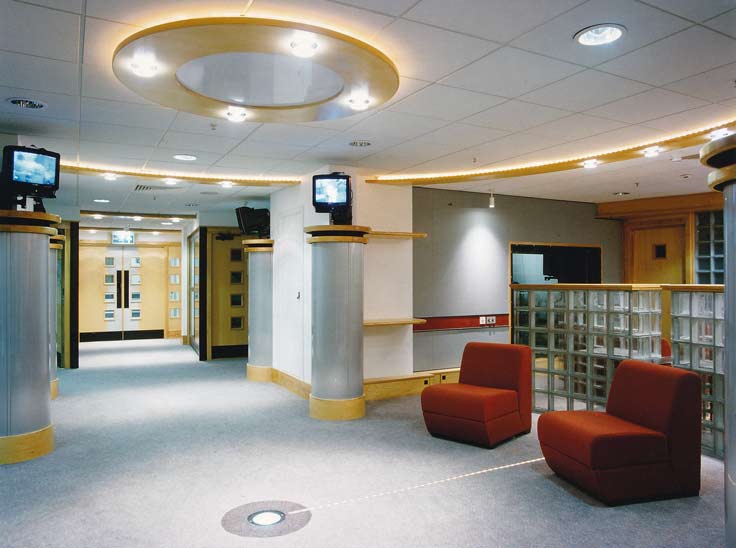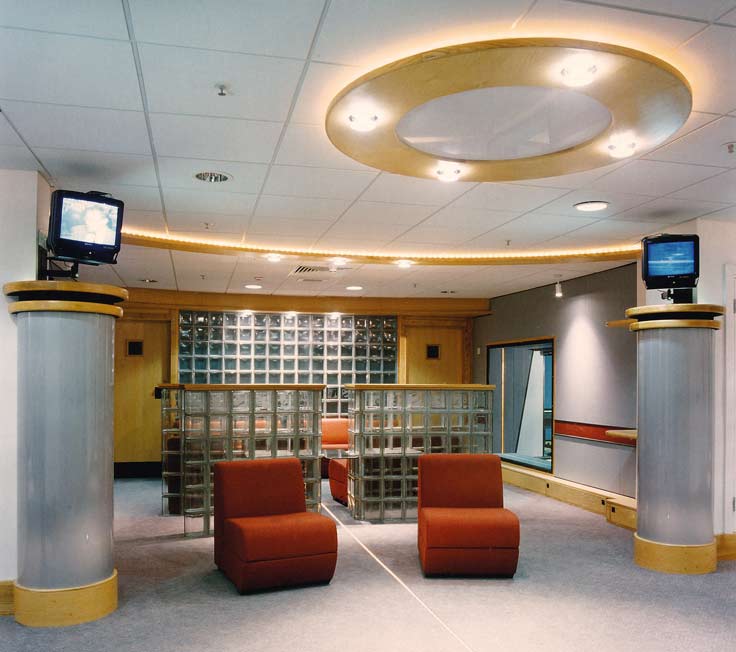
For operational reasons the project was divided into two phases. The first included Studios B12 to B16 and was carefully programmed to coincide with the very near, very noisy foundation work for BHXX, the new extension to Broadcasting House, which would have made these studios unusable.
Phase 1
The area was taken out of service in July 1992. An important element of the
project was the installation of sprinklers for fire containment. It was the
first time this precaution has been taken in BH studios. Due to the unusual contours of the new type of acoustic treatment fitted in three of the studios (see later), the help of BSRIA (The Building Services Research and Information Association) was sought to computer model the expected conditions in each room. Although this did not reveal any dramatic differences to the planned design, the confirmation that there would be no extremes of temperature or draughts, was reassuring.
As the appearance of the area had been unchanged since the studios first came into service and was drab and dated, it was also decided to remodel the spine corridor to produce a modern and pleasant working environment.
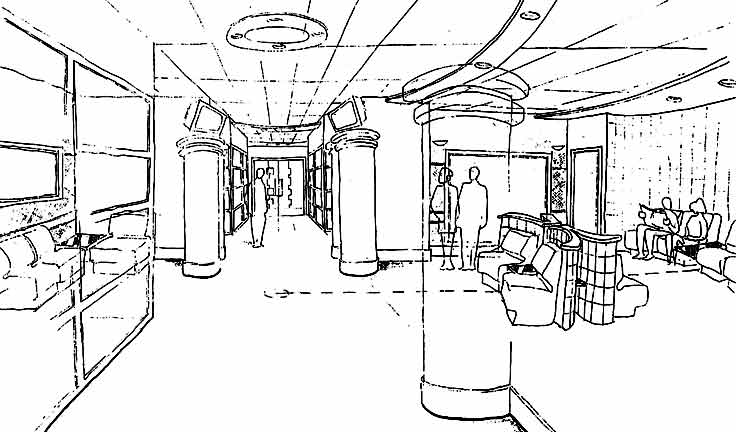
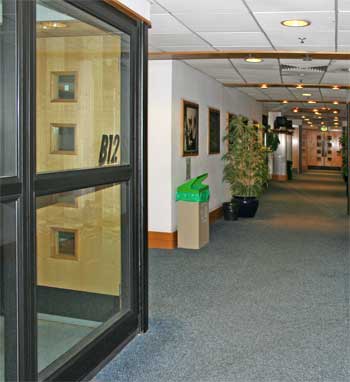
A small seating area with talkback to the studio manager was created outside each studio where contributors could be briefed before entering the studio.
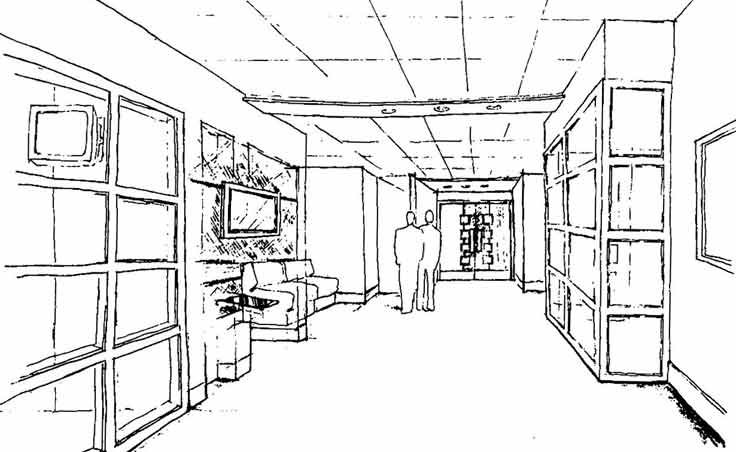
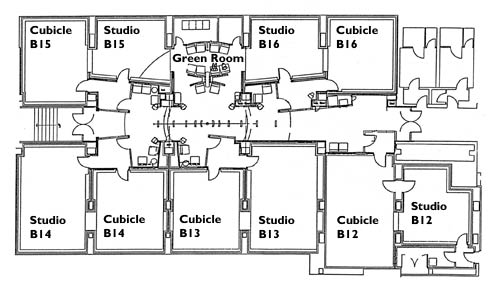
In Studio B12 the cubicle and studio were reversed to produce a large cubicle. Sightlines in Studios B13 and B14 were improved by creating a second observation window. Low reflectivity glass was used for all windows and the clarity of vision was exceptional. This was demonstrated with the view between the cubicles of Studios B15 and B16, which was the full length of the site and through four triple glazed windows, which caused minimal visual degradation.
Because of financial restrictions, it was decided to provide only three new control desk for Studios B12, B13 and B14. The existing GP Mk4 control desks were about ten years old and the best two were overhauled for reinstallation in Studios B15 and B16. These two studios retained their existing acoustic treatment. All five studios were capable of self selection directly to any Radio network.
Neve 66

The Neve 66 was a computer assisted control desk, which allowed electronic routing through the desk and the storing and recall of configurations. This proved invaluable in speeding up the changes needed between different operators and types of programme. The desks were equipped with twelve stereo and twelve mono channels, four stereo groups, four dynamics units, capability for four outside sources and comprehensive monitoring and talkback facilities.
Ancillary equipment included grams, quarter-inch and cassette tape machines, CD, cartridge players and reverberation units. The CID acoustic treatment would not allow record and CD racks etc. to be wall mounted as in the past and therefore a wheeled trolley was designed to house all the media storage requirements.
CID
Research Department at Kingswood Warren had been working on a new type of
acoustic treatment and after a series of listening tests with studio managers,
it was decided to use it for the first time in Studios B12, Bl3 and B14. In
control cubicles, sound reflected from walls and ceiling adjacent to the loudspeakers
can degrade the stereo image and affect the perceived sound quality. In the
past this has been dealt with by absorbing the unwanted reflections using
the traditional BBC modular acoustic boxes. Unfortunately, this is likely
to produce a dead acoustic and an oppressive working environment. 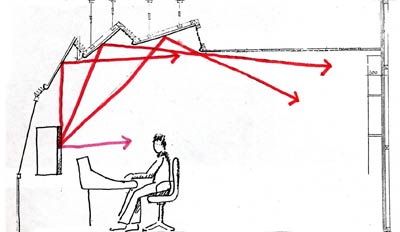


The CID system under construction and complete in the cubicle of B14.
Because the whole design is based around the position of the loudspeakers and the operator, the loudspeakers have to be fixed in their optimum position. New loudspeaker stands were designed, including accommodation for the amplifiers, and bolted to the floor.
Conclusion
The first phase of the project was completed on 18th October 1993 and opened
by MDR. These studios were used mainly by Radio 4 for programmes, which included,
Loose Ends, Kaleidoscope, Start the Week, Mid Week, You and Yours and Going
Places. Studios B12, B13 and B14 were the RPR (Radio Production Resources)
front line general purpose studios for creative and artistic programmes, whereas
Studios B15 and B16 were used mainly for topical live transmissions with phone
ins. Although the planning for the second phase of the project (Studios B6, B7, B8, B9 and the Conference Rooms) was complete, it was cancelled due to a reduction in the need for Radio studio capacity.
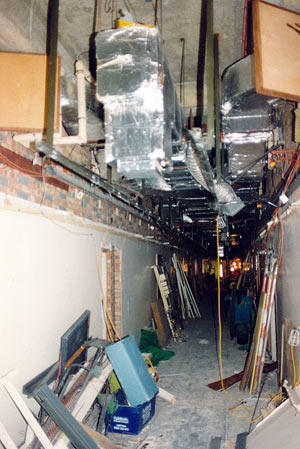
| Nick Jennings | Project Manager Baseband, Radio Projects |
| Tony Godman | Broadcast Systems Engineer, Radio Projects |
| Brendan Barbour | Technical Commissioning, EOR |
| Bob Walker | CID acoustics, Research Department |
| Tony Woolf | Acoustic Engineer, RDER |
| Larry Mitchell | BDMS Co-ordinator and Mechanical Engineer |
| John Costen | BDMS Architect |
| Brian Hyams | BDMS Electrical Engineer |
| Peter Monnery | RPR representative |
| Andrew Riley | Manager, Technical installation contractor |
| Eric Skidmore | Site Foreman, Sunleys building contractor |
right: work begins in the corridor

