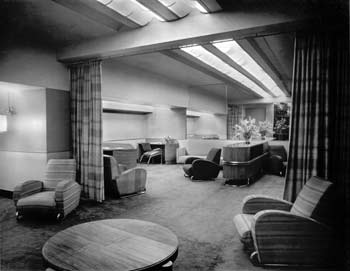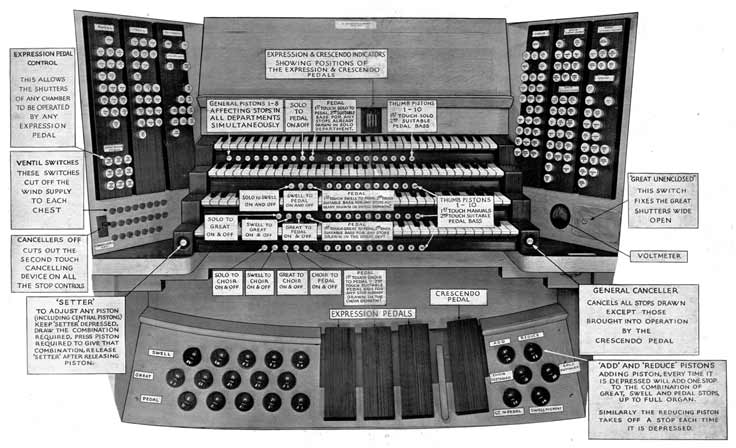Lower Ground Floor
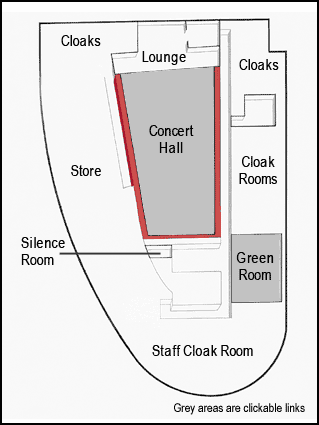
As the most important space in the building, the design and decoration of the Concert Hall were retained in the hands of the architect, Val Myer.
The first public performance in the hall was given on the 15th October, 1932, and the audience had to pay for the privilege of being there. Ticket prices ranged from two shillings (10p) to 7/6d (37.5p).
In addition to its intended use for music, the studio was soon to be used for variety programmes - anticipating its much later transformation into the Radio Theatre.
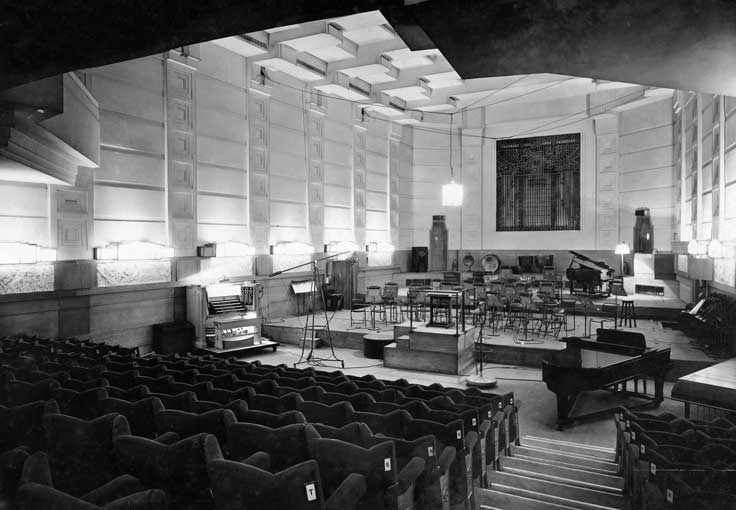
The 1933 BBC Year Book reported that the Concert Hall "will accommodate a large though not a full-sized orchestra and an audience of 550. Colonel Myer has made great play in this room with changes of plane. Practically the whole of the wall surface is carried out in plaster, and for this reason, no doubt, acoustical considerations imposed what seems, by comparison with the other interiors, a great elaboration of detail. Sinkings and projections, coffers and corbels, produce strong contrasts of light and shade and give variety and incident to the hall. No attempt is made here to diffuse light. The aim has been to make certain planes stand out in blinding whiteness against the pools of shadow. The general effect will be felt by some people to be exciting, by others restless. No doubt when filled with orchestra and audience the 'busy-ness' of the plaster-work will count for much less than it does when the room is empty."
The Year Book also discussed another aspect of the acoustics of the hall: "In the design of public concert halls a difficulty frequently encountered is the variability of the reverberation time according to the size of the audience, owing to the sound-absorbing properties of the latter. . . This difficulty has to a very large extent been avoided by providing heavily upholstered seats for the audience and by carpeting the space occupied by the orchestra. The upholstery and carpets provide sufficient sound absorption in themselves, and conditions are not greatly altered when the upholstered seats are occupied."
The studio was 106 feet long, by 36 feet wide at the narrow end and 48 feet at the wide end. It was 31 feet high, occupying three floors of the building; the volume was approximately 125,000 cubic feet. The reverberation time was 1.75 seconds and there was provision for the use of up to six microphones.
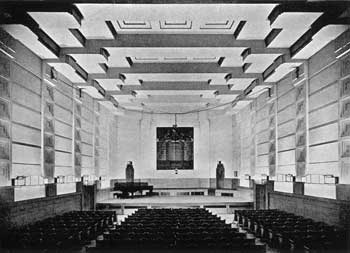
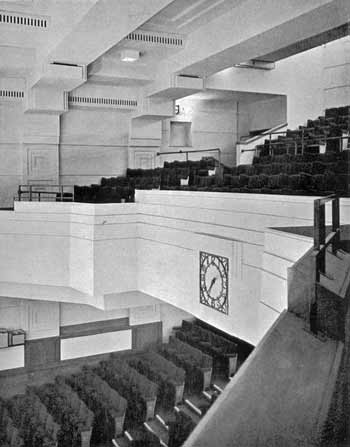
Because of its shape the Concert Hall appeared longer when viewed from the back than from the front.
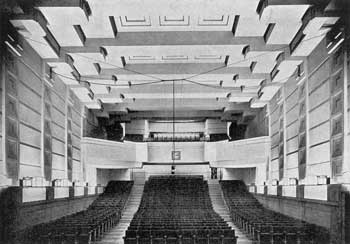
As mentioned above seating was provided for an audience of about 550 though this figure could vary because some of the seats could be removed to provide extra space for larger orchestras. This was rarely done, though, because of the time it required.
Down the sides of the hall diffused lighting came from Art Deco fittings above an oak dado. Just below the lights were bas-reliefs which were the work of Gilbert Bayes (1872-1953). Only those on the western wall were completed when the 1932 book about BH was published and they show classical scenes representing Poetry, Dancing, a Ball Game, a Sacrifice, a Foot-Race and Music.

Pegasus unseals the spring of Poetry.

'Dance, and Provencal song, and sunburnt mirth!'
Keats, Ode to a Nightingale.

Odysseus watches Nausicaa and her companions at a game of Ball.

'Who are these coming to the Sacrifice?'
Keats, Ode on a Grecian Urn.

Milanion Conquers Atalanta in the Foot-race.

'Naught so stockish hard and full of rage
But Music for a time doth change its nature.'
Shakespeare, Merchant of Venice.
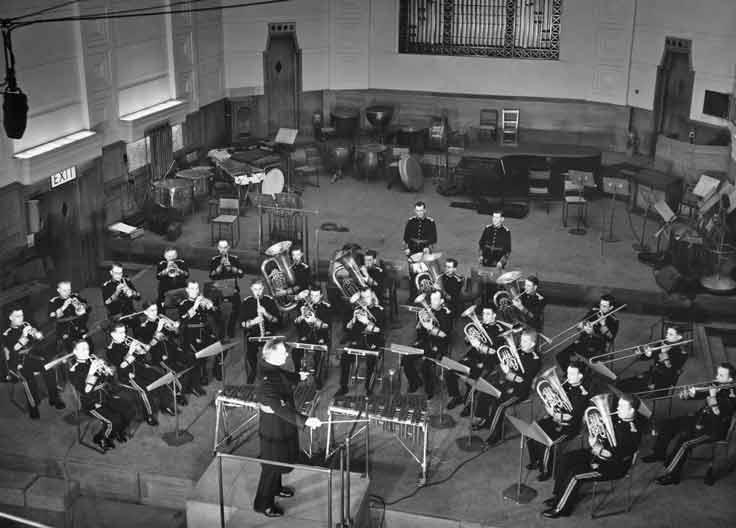
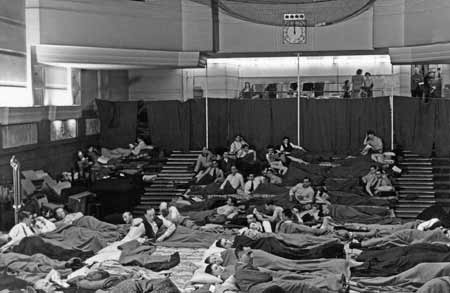
right - During the war years the Concert Hall served as a dormitory. In This - Is London... Stuart Hibberd wrote in the entry for 6th September 1939:
"Wakened by sirens at 6.50 a.m. in Broadcasting House, I scrambled into some clothes and went to the concert hall now being used as the main shelter for those on duty. One end of it had been converted into a dormitory, in which twenty or thirty people were asleep. The other was filled with people sitting and standing around in groups, dressed in all sorts of garment: girls in dressing-gowns of various hues, some thirty or more charladies, some with their mops and buckets, and engineers and programme staff on duty, like myself. We sat there for two hours before the 'All Clear' went; then there was a stampede to the canteen for breakfast, and of course nothing was ready."
The Concert Hall Organ
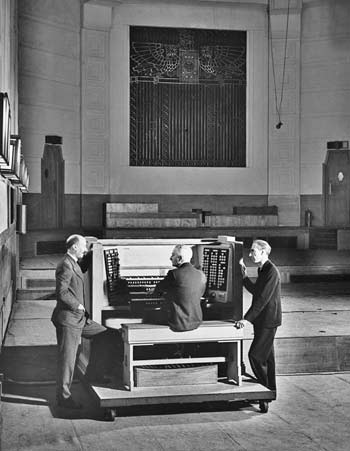
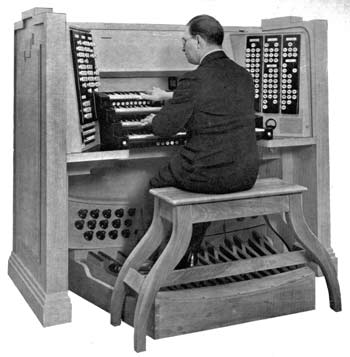
The Compton organ in the Concert Hall was unveiled to the public on June 16th, 1933. A special programme was broadcast featuring three leading British organists - Sir George Thalben-Ball, G. D. Cunningham and Sir Walter Alcock.
According to a booklet produced by Compton the instrument contained 2,826 pipes divided into 35 ranks. These ranks were again grouped into departments which appear on the stop controls as a Pedal organ of 22 stops, a Great of 18, a Swell of 18, a Choir of 29 and a Solo of 37. The pipes were contained in three separate chambers, one containing the great organ and pedal, another the swell and pedal and the third choir, solo and pedal. The voicing was done with regard to its tonal relationship to the microphones of the day.
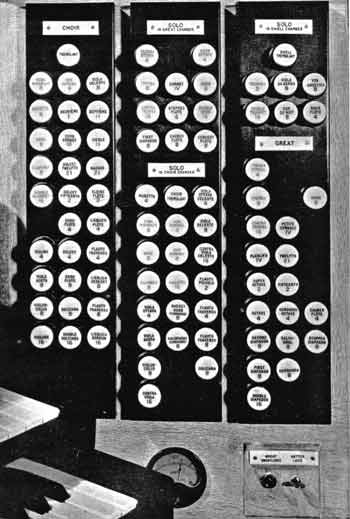
Whitaker Wilson wrote about the still incomplete organ in Amateur Wireless, April 1933:
"I should never have thought it possible to place any kind of organ in such small space and one so narrow. . . Having squeezed into a very narrow space behind the grid I was bidden to climb a vertical ladder. I found. . . that the ranks of pipes usually forming stops were nowhere to be seen. . . Again, where were the usual bellows and feeders? There did not seem to be any of those, either. [Each rank of pipes] has a chest to itself. Consequently one passes nothing but these chests on one's way round.
"I suddenly thought of the pedal organ. I have always held that an organ is not an organ unless it has a respectable pedal organ. I remembered they had told me at the works that there was to be a 32-ft. reed. . . I fell to wondering where the pipes were, but as I was jammed between the wall and one of those thirty-one chests, I had to wait until I had climbed another vertical ladder before I could ask the question. . . 'They are right at the top', I was told. 'If you can squeeze up this next vertical ladder you will see them'. . . And there, right along the wall in an horizontal position, were the pipes, not only of the 32-ft. reed, but of three 16-ft. pedalstops as well. Of course, they will sound just as well that way as upright, but it was a shock to see them one above the other. . .
"I hear that condenser microphones are to be used. They look like bombs to me. There is, however, a great advantage with them when compared with the carbon type: they do not cause blasting; with an organ that is very essential. It does not matter how careful a controller may be - or how watchful - an organist will catch him out some time or other. It is so easy to switch on the full power."
A larger version of the labelled illustration below can be seen in a new tab by clicking on the image. The page also contains a diagram of the layout of the pipes.
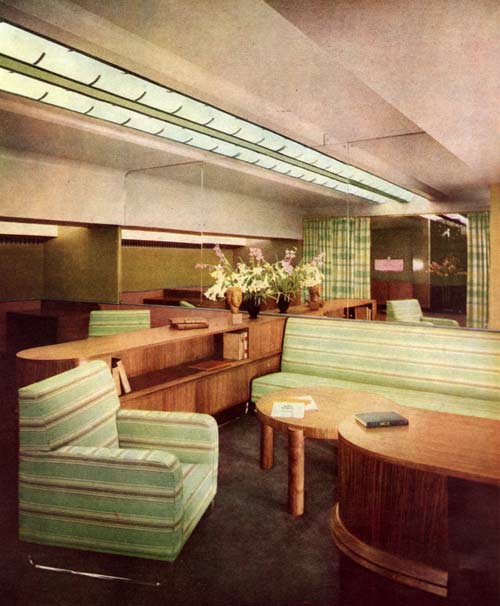
The Green Room was just across the corridor from the artists' entrance to the Concert Hall.
Designed by Raymond McGrath it had a pink painted dado capped by a narrow strip of wood painted blue. The skirting was black and the walls were covered with pale green mohair fabric laid on felt.
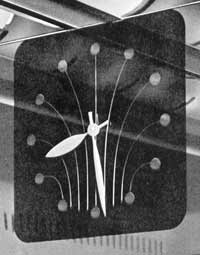
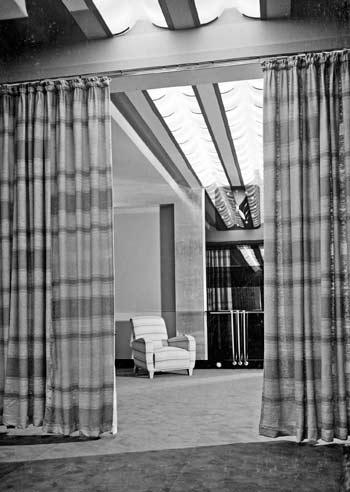
A mirror increased the feeling of
space (above).
The room was divided by a coarse textured linen material curtain patterned in pale green and yellow on a cream ground.
The room was divided by a coarse textured linen material curtain patterned in pale green and yellow on a cream ground.
