A Building is Born
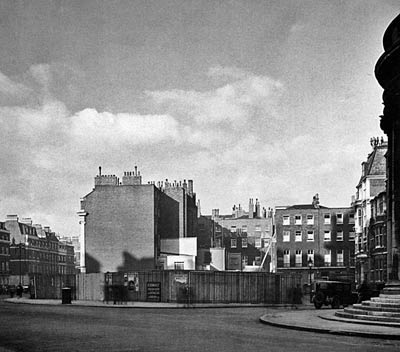
The site, looking north, after the
demolition of Foley House. The steps of All Souls Church are on the
right of the picture.
In the spring of 1927 the site of Foley House at the corner of Portland Place and Langham Street had been brought to the BBC's notice and early in the following year, with the decision made to construct a new building, the BBC looked again at the site. It was reasonably central, had good access with Oxford Circus close by, and had the added attraction of the nearby Queen's Hall which would
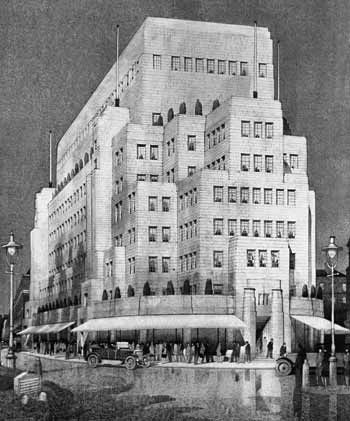
What might have been - the 'Top Hat'
design.
The syndicate had already appointed Lt. Col. George Val Myer (1883-1959) as the architect of their original plans and it was agreed that he would work on the design with the BBC's civil engineer Marmaduke Tudsbery. Val Myer's 1928 drawing, right, shows the preferred 'Top Hat' design which was abandoned because of site constraints and the need to maximise the available space.
Val Myer and Tudsbery faced the problem of how to construct studios which would be unaffected by extraneous noise from outside the building and which would also be free of sounds from other parts of the building. Clearly the studios could not have windows so they would require a system of artificial ventilation and this
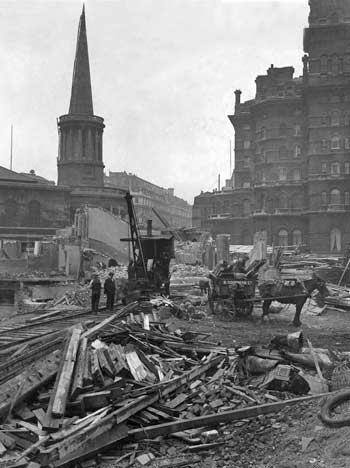
Clearing the site, looking south.
The solution was to dispense with the central light-well often found in buildings of this size and to use this space to build an inner 'tower' which would contain the studios. To reduce transmission of sound between studios this tower would contain no steelwork, being instead constructed entirely of brick. Because of the enormous weight of the brickwork and the studio floors supported by it, ordinary Fletton bricks would have been over-stressed and blue Staffordshire bricks were used for most of the tower's construction - more than 2.6 million of them. In order to make the Concert Hall as large as possible, it was designed to extend beyond the north wall of the tower, so this wall was carried at second floor level by twin plate girders, each 10'6" deep.
The outer wall of the tower was very thick - 4'6" (1.4m) at the base - to improve sound insulation and to provide the necessary stability. The non-structural partitions within the tower were cavity built, of cellular-concrete blocks. A layer of triple-ply sound deadening quilting was placed in the cavities.

The offices needed daylight and had to be easily capable of internal adjustment to suit changing staff arrangements. They would be placed around the tower, providing insulation from outside noise, and this part of the structure could be built using a steel frame.
The site was an odd shape and there were height restrictions owing to the existence of 'ancient lights' on two sides. The eastern front had to be designed so as not to violate the rights of light attached to the buildings in Langham Street. The solution was to have a mansard roof sloping down to the fourth floor. The effect that this had on the interior can be seen in the various floor plans in these pages. There were similar rights on the southern front of the building, but concessions from the owners resolved the problem. The tower could not be continued to the eighth-floor level because of the shape of the roof. The eighth floor studios were therefore constructed towards the western side of the building. This presented considerable difficulties, as it was necessary to avoid connecting the studios with the steel framework which supported them.
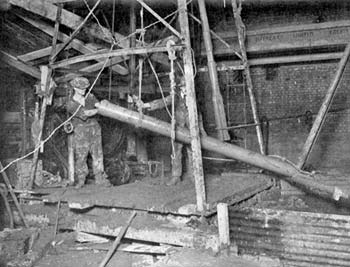
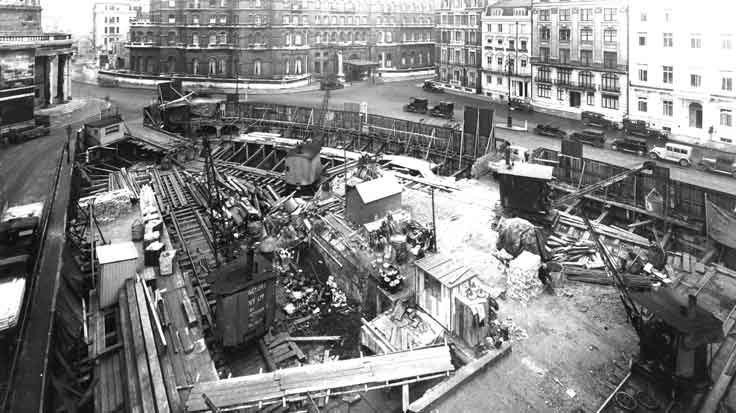
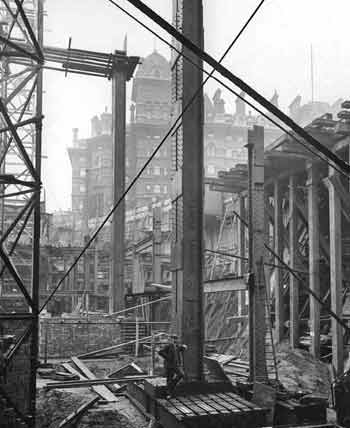
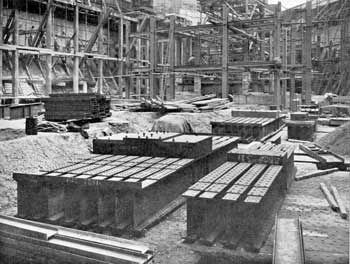
Some of the largest steels in the country were used in the outer frame of the building. The stanchions stand on solid steel blooms each weighing seven tons.
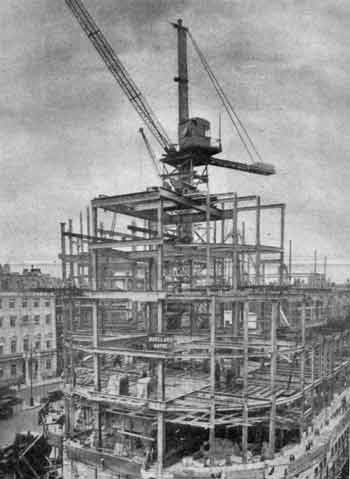
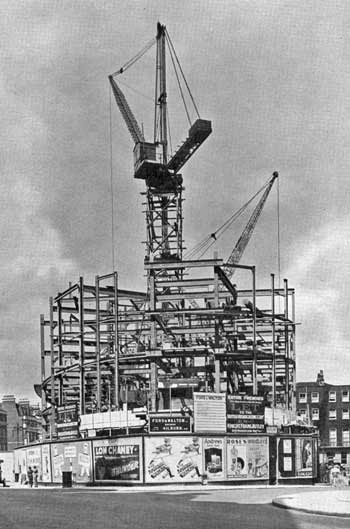
No date on the shot, left, but in the September 1930 picture above it can be seen that the Portland stone cladding is being added.
Below - the cladding is getting higher and the start of the shape of the Mansard roof can be seen.
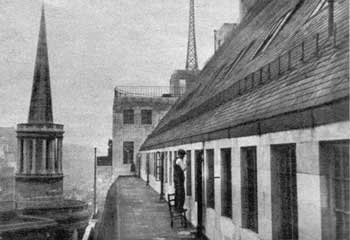
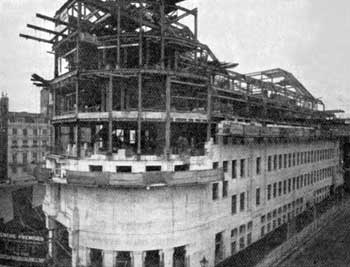
above - Finishing touches to the fifth floor windows in 1932. The sloping roof can be seen beginning on the floor below.
There were 22 studios, compared with nine (plus two effects studios and a temporary studio at Big Tree Wharf) at Savoy Hill. In November 1929 a Studio Decoration Committee was formed under the chairmanship of the Assistant Controller of the BBC, Commander V. H. Goldsmith. It was decided that several interior designers should be employed. The building's architect, Val Myer would design the largest studio, the Concert Hall. Raymond McGrath (1903-1977) was to be the co-ordinator of the interior design and was also responsible for the two studios in the sub-basement. He also designed the two Press Listening Halls in the basement, the Green Room for the Concert Hall and the staff restaurant. Serge Chermayeff (1900-1996) designed talks studios (3B and 8B) as well as the large music studio on the eighth floor. Wells Coates (1895-1958) had an engineering background and was given the more technical areas - the Control Room, the news studios (4A and 4B) and the Productions Group on the sixth and seventh floors which included the effects studios.
Two more designers were given single studios to work on. Edward Maufe (1883-1974), who was soon to win a competition to design Guildford Cathedral, designed the 'Chapel' studio on the third floor (3E) and Dorothy Warren Trotter produced the little study-like talks studio 3D.
Six lifts were installed, two originally meant for artists, two for staff and two for goods. These lifts travelled at 400 feet per minute, the fastest in London at the time. The passenger lifts had a capacity of 24 persons.
At first it was thought that the BBC would not require the whole of the building, and initial plans included a bank, an underground garage and shops.
The building was completed in 1931, and was initially rented at £45,000 p.a.. It was later purchased for £650,000 and the freehold transferred to the BBC on 16th July 1936. In September 1931 the first staff began to move in. Programmes transferred gradually to the new building. On the 15th of March, 1932 the first musical programme to come from BH was given by Henry Hall and his Dance Orchestra. The first news bulletin was read by Stuart Hibberd on March 18th. The last transmission from Savoy Hill was on May 14th.
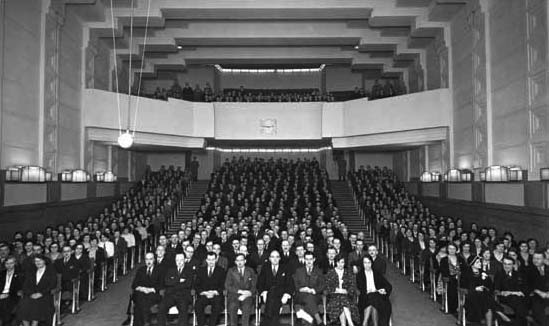
Even in the time that it had taken to plan and build BH, the requirements of broadcasting had increased. This trend continued and staff were soon moving out to other buildings in the area - the total number of BBC employees more than doubled in the period 1932-1936. The Empire Service began on the 19th December 1932 and made demands on space and recording facilities. There were more vaudeville, comedy and revue shows so St. George's Hall, near to the Queen's Hall, was acquired in 1933. A space suitable for large orchestras was required and an old ice-rink in Maida Vale was converted into a studio complex in 1934. Early television experiments were moved from Studio BB to 16 Portland Place, also in 1934.
Some data concerning Broadcasting House in 1932
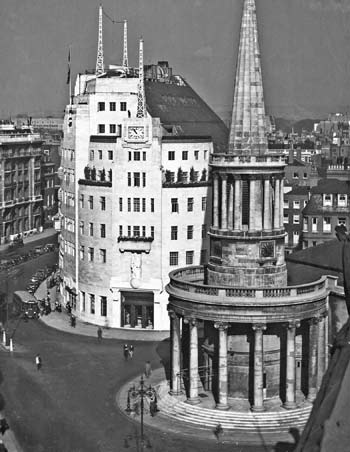
- The height of the building above street level was 112 feet 9 inches.
- The depth of the building below street level was 34 ft. 3 in.
- The weight of the building was 24,000 tons.
- The number of blocks used was 2,630,000.
- The cubic capacity of the building was 2,260,161 cub. ft.
- The number of doors was 800.
- The number of panes of glass in the building was 7,500.
- The length of corridors was 1 mile.
- The weight of earth excavated before building commenced was 43,000 tons.
- The average consumption of water per day was approx. 193,000 gallons.
- The capacity of the fuel oil storage tanks was 60 tons.
- The average oil consumption per day for heating was 2 tons.
- The steam-raising capacity of the boilers was 12,000 lbs. per hour.
- The number of radiators in the building was 840.
- The power consumption of the air-conditioning and ventilating plant was equal to approx. 450 h.p.
- The amount of air handled by the ventilating apparatus per hour was approx. 260 tons.
- The number of rooms served by air-conditioning and ventilating plant was 180.
- The moisture given off in twelve hours by people in the tower, when it was fully occupied was 1 ton.
- The number of electric lamps in the building was approx. 6,500.
- The number of thermionic valves was approx. 660.
- The average filament heating load was 1,700 watts.
- The average H.T. load, including local loud-speaker amplifiers, was 1,300 watts.
- The average total electricity consumption daily was 5,300 units.
- The number of clocks in the building was 98.
- The total length of wiring in broadcasting circuits was approx. 142 miles.
| Studio | Designer | Size (ft.) | Original use | Link |
|---|---|---|---|---|
| 8A | Serge Chermayeff | 51x33x16 | Small orchestras, brass and military bands, musical comedy and revues. | View |
| 8B | Serge Chermayeff | 16x13x10 | Talks and discussions | View |
| 7A | Wells Coates | 13x13x9 | Drama, later Empire Service. | No pics |
| 7B | Wells Coates | 19x19x9 | Drama and piano music. | View |
| 7C | Wells Coates | 19x19x9 | Drama. | No pics |
| 7D | Wells Coates | 13x12x9 | Practical effects. | View |
| 7E | Wells Coates | 12x8x9 | Gramophone effects. | View |
| 6A | Wells Coates | 36x16x18 | Large Drama productions. | View |
| 6B | Wells Coates | 19x19x9 | Drama. | No pics |
| 6C | Wells Coates | 19x19x9 | Drama. | No pics |
| 6D | Wells Coates | 23x19x19 | Practical effects. | View |
| 6E | Wells Coates | 12x8x9 | Gramophone effects. | View |
| 4A | Wells Coates | 12x7x8 | News and gramophone programmes. | View |
| 4B | Wells Coates | 12x7x8 | News and gramophone programmes. | View |
| 3A | Serge Chermayeff | 35x15x19 | Childrens' Hour and small musical groups. | View |
| 3B | Serge Chermayeff | 15x11x9 | Talks. | View |
| 3C | Serge Chermayeff | 15x11x9 | Talks and auditions. | View |
| 3D | Dorothy Warren Trotter | 15x11x9 | Talks. | View |
| 3E | Edward Maufe | 21x18x19 | The Chapel Studio. | View |
| CH | Val Myer | 106x 48(max)x31 |
Large concert hall. | View |
| BA | Raymond McGrath | 44x36x19 | Vaudeville. | View |
| BB | Raymond McGrath | 29x18x19 | BBC Dance Orchestra, also used for early experimental television broadcasts. | View |

