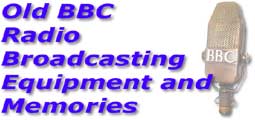Seventh and Sixth Floors
On this page: 6D | 6E
& 7E | 7D | 7B | Other
studios | Listening Rooms | Corridor
& Waiting Area
Music Control Cubicle | Line Test & Telephone Exchange | Battery Room & Generators
Transmitter | 7A (Empire Service)
Music Control Cubicle | Line Test & Telephone Exchange | Battery Room & Generators
Transmitter | 7A (Empire Service)
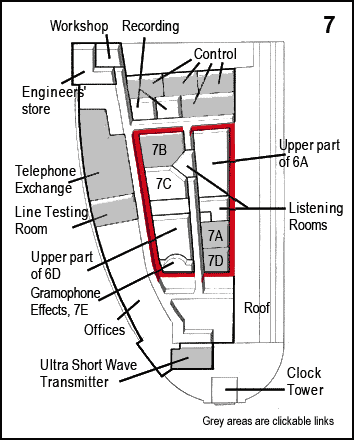
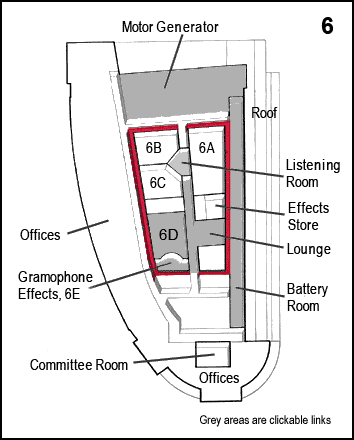
There was a total of ten studios on the sixth and seventh floors and they were collectively known as the 'Productions Group'. All were designed by Wells Coates. It was in these studios that plays and large feature programmes were produced. Enough facilities were provided for two productions to be underway at once. The technique of using several studios, the outputs of which were mixed together in a remote room, had been developed at Savoy Hill and used in regional centres and it would be used in BH until the war years when the production departments were evacuated from London.
Related pages
In Broadcasting House in 1932 the two 'Dramtic Control Rooms' were on the eighth floor. The box to the right of the page has links to photos and a description of the equipment in these rooms.
Perhaps the most interesting studios in the Productions Group were those which were used to produce sound effects.
Effects Studio 6D
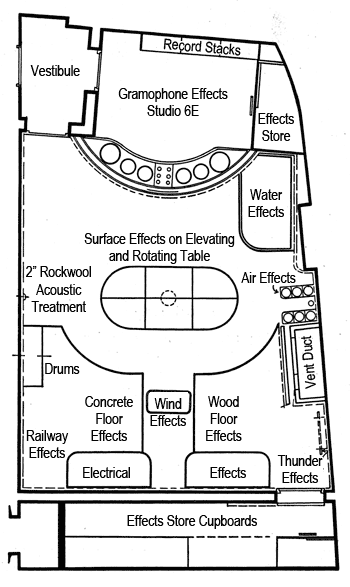
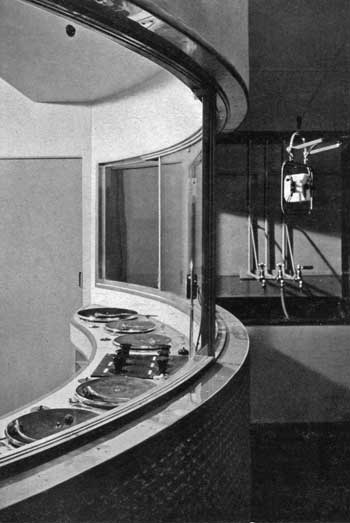
The first photo (left) shows the view from the vestibule door looking across the curved windows of 6E towards the water tank.
Here's how the 1933 "BBC Year Book" described the area:
"The dramatic effects studio is as exciting as a magician's cave, and indeed would be taken for such by a savage. For one machine makes thunder; another howls like a February gale. Two neat boxes produce electrical noises; a tank, the prattle of a stream or the roar of a waterfall. A rotating table in the middle has a surface divided into six compartments made of different substances for various percussion effects. The floor has a concrete area and a wooden area for different footsteps. One corner is dedicated to railway noises. All this apparatus is housed and disposed with extreme neatness and compactness. Two microphones suspended from the ceiling and operated by two long jointed arms can be placed beside any 'effect' while it is in operation. Even a layman can enjoy all the ingenuity and efficiency of these contraptions, but it probably requires a specialist to appreciate to the full the apparently effortless success of Mr. Wells Coate's achievement."

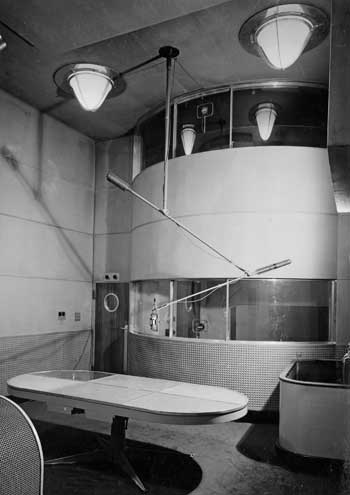
Moving into that far corner and looking back (left) shows the windows of 6E and, above it, 7E. The acoustic treatment of walls and ceiling was 2" of packed rockwool covered by various fabrics, the outer one being a light cotton dyed grey. At dado level a more durable facing material was used, in the form of a perforated 3/16" rubber sheet.
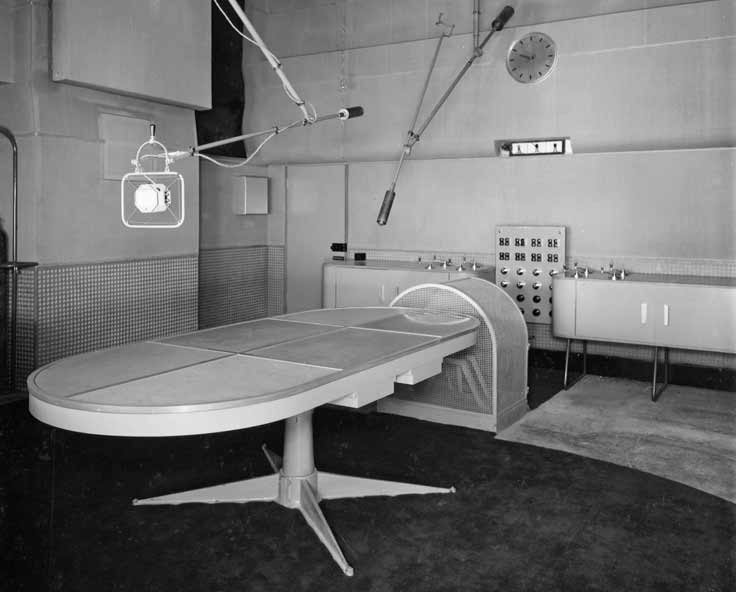
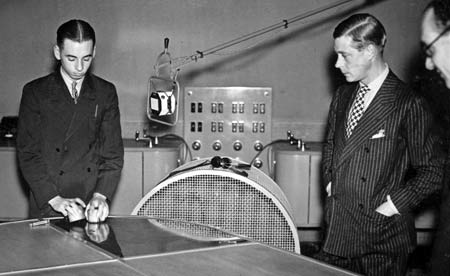
right - The Duke of Windsor was an early visitor to 6D and he is seen here in 1932 watching the classic horse footsteps effect being created - though not with coconut shells!
The equipment was generally in laminated wood, cellulosed a light mauve-grey, with tubular steel supports and fittings, some in anodised aluminium alloy and others stove-enamelled a dark grey. The flush plywood doors were veneered with Australian walnut, grey-brown in tone, and the skirting was ebonised hardwood.
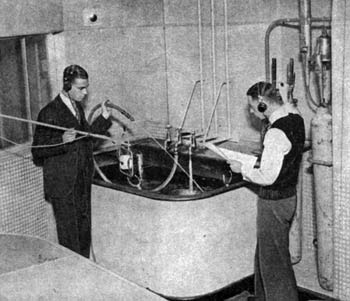
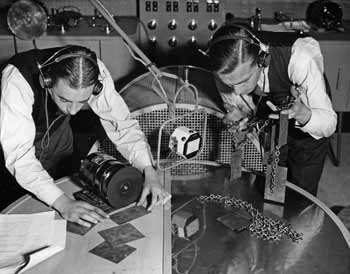
This group of photos show 6D at work. Top left Metallic noises are being created and, above, the water tank is in use.
The last three shots are from the later 1930s and show Type A microphones in use. Presumably these mics were too heavy for the ceiling mounts and required floor stands. The original table-top has been replaced by a smaller one.
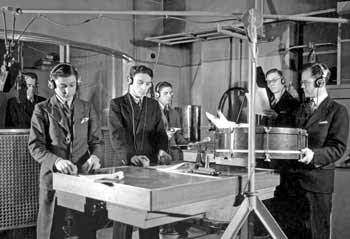
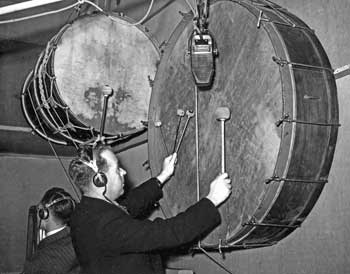
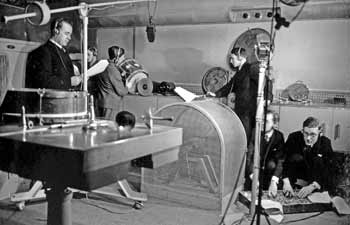
Effects Studios 6E and 7E
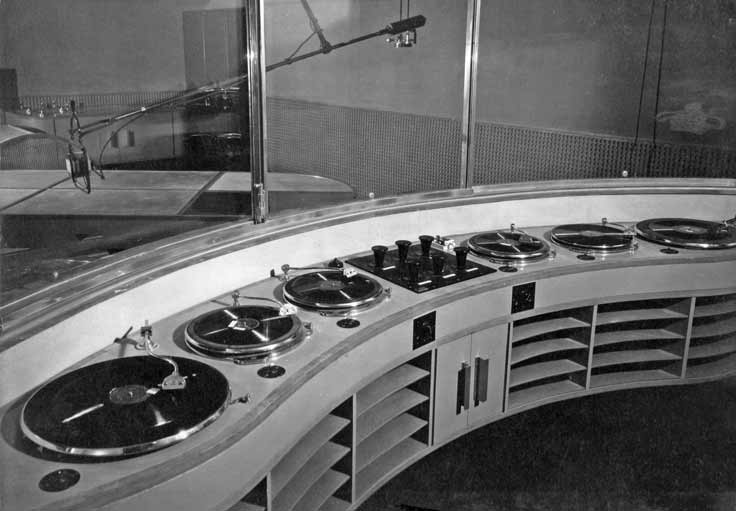
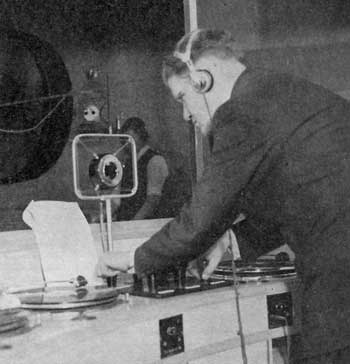
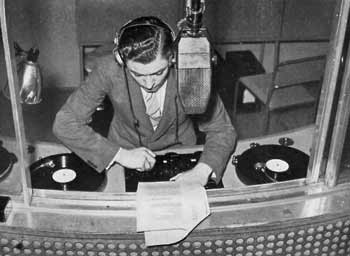
Admire the attractive curved window and woodwork - and wonder why no one thought of providing space for a script! There wasn't much space to play with, though: 6E and 7E were 12' x 8' x 9', 860 cu. ft. and untreated acoustically. The curved windows were double glazed and the metal-work was anodised aluminium alloy. The central sliding frame allowed communication between the studios and 6D. Below is a view of 6D from 7E.
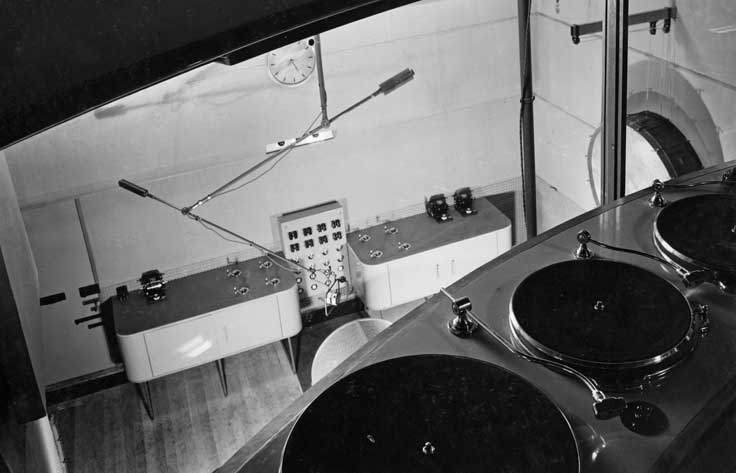
Effects Studio 7D
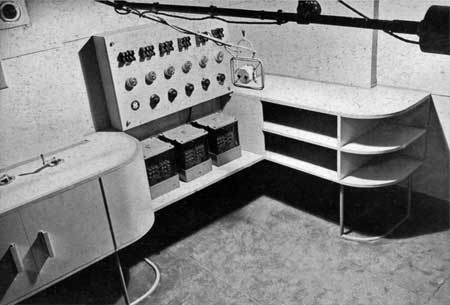
Studio 7B
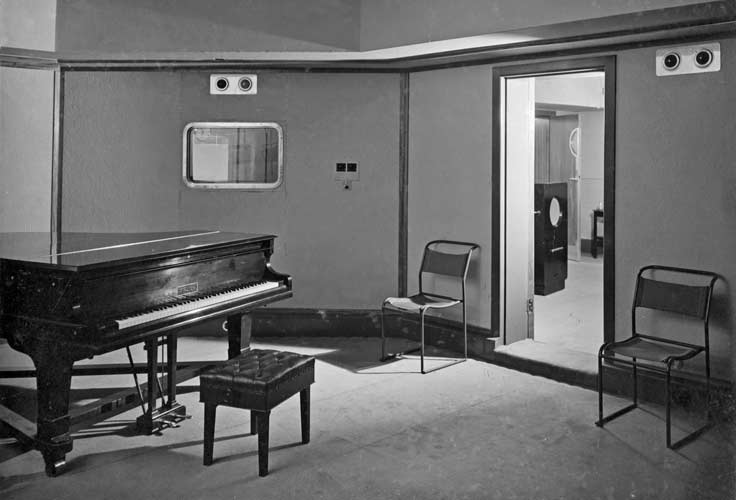
It seems that there are few pictures of the other studios in the Productions Group, probably because they were not completed in time to appear in the 1932 book of pictures. Here, though, is 7B, which, like the similarly sized 6B below it, was intended for speech in plays and for piano music. They could also be used for talks which required piano illustrations. 7B was 19' square and 9' high (3,200 cu. ft.) and had a reverberation time of 0.6 seconds.
The other studios in the Productions Group
7A had a dead acoustic for speech in plays and was used in association
Further down the page
7C also had a dead acoustic for drama use. 19' x 19' x 9', 3,200 cu. ft.

6C was again used for speech in plays and was 19' x 19' x 9', 3,200 cu. ft., with a dead acoustic.
Listening Rooms (Seventh and Sixth Floors)
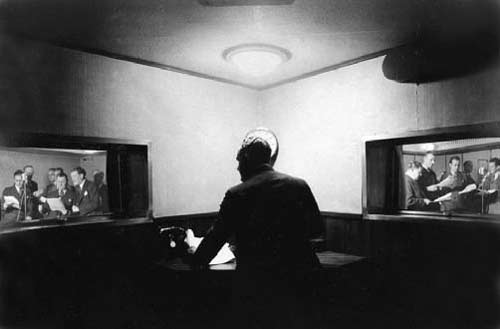
6B and 6C shared a listening room of approximately triangular
shape. Windows linked this room to the two studios and also to 6A. A similar
arrangement applied to the seventh floor with studios 7B and 7C. These
triangular rooms contained no mixers but were equipped with loudspeakers
and used for co-ordinating the performances in the various studios.
Corridor and Waiting Area (6th floor)
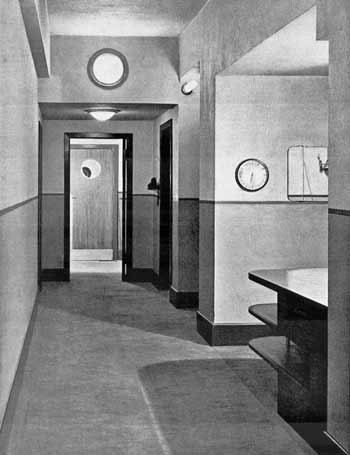
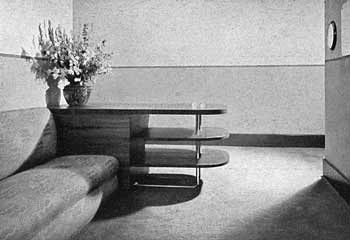
A waiting area for people taking part in productions was open to the corridor leading to Studios 6A, 6B and 6C.
The first opening beyond the lounge held a spiral staircase leading to the seventh floor thus providing a fast route for actors needing to move between studios.
Music Control Cubicle (7th floor)
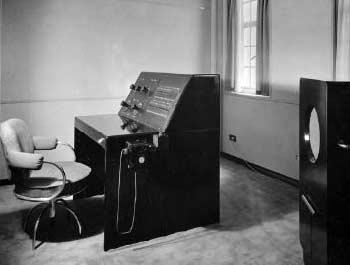
One of the Music Control Cubicles, showing the control
desk and loudspeaker. Here, "a musician with the music score in front
of him" carried out "the necessary controlling of the music, checking
the quality by means of the loudspeaker shown at the right of the picture."
There is more information about how the Music Control Cubicles fitted
into the system in the technical section.
Lines Test Room and Telephone Switchboard (7th floor)
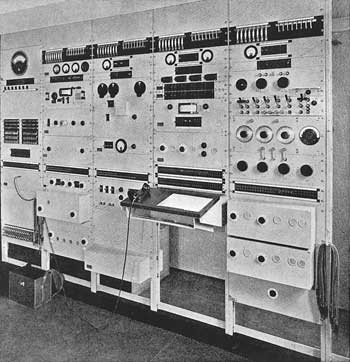
left - The Line Testing Room, the place where "the many telephone lines used for broadcasting" were "tested for their frequency response."
below, left and right - The Office Telephone Exchange. Like the Control Room, the Telephone Exchange would be moved to a safer location during the war years.
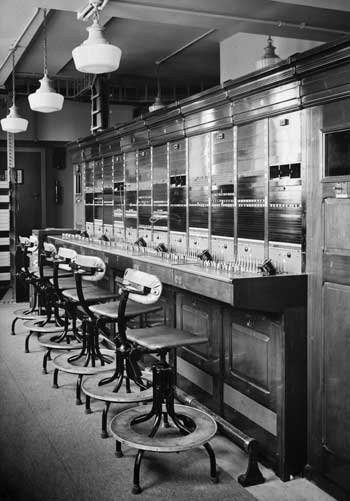
Top of page
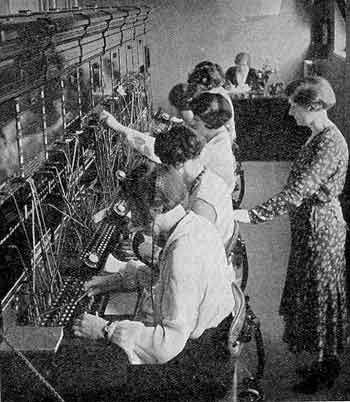
Control Room Battery Room (6th floor)

This room was tucked into the space beneath the sloping
roof on the east side of the building.
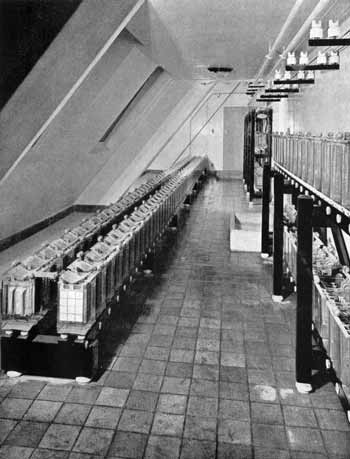
above left - The batteries for the high tension supply to the amplifiers in the Control Room and, above right, those powering the relay-switches and signal-lights.
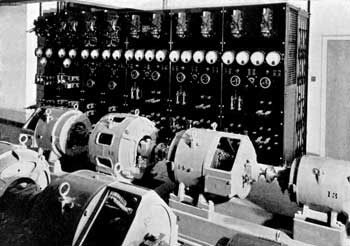

Rotary-Converters (mains driven DC generators) and Switchgear for charging the Control Room batteries. It's not clear where these pictures were taken, but it's presumably the room at the north of the building marked as 'Motor Generator' on the floor plan.
Ultra-Short Wave Transmitter (7th Floor)

A Marconi type SWB4 transmitter was installed on the
seventh floor feeding an aerial slung between two of the masts on the
roof. It was used for ultra-short wave experiments. The Marconi advert
appeared in the 1933 Year Book.
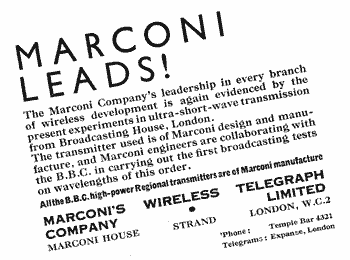
Related page
Later - Studio 7A used by the Empire Service
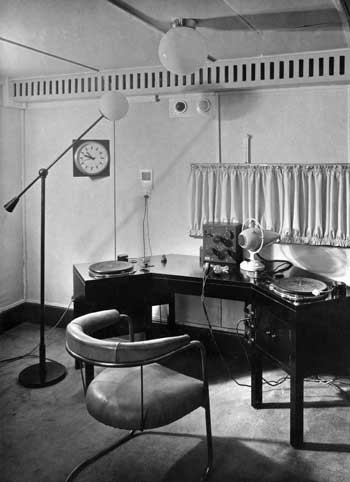
Six days later King George V gave the first Christmas Message, speaking from Sandringham.
The new service required extra studios and 7A seems to have been rebuilt and used exclusively by the Empire Service by 1934. A new studio was later built on the fourth floor.
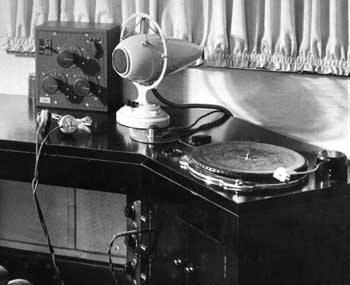
Related page
