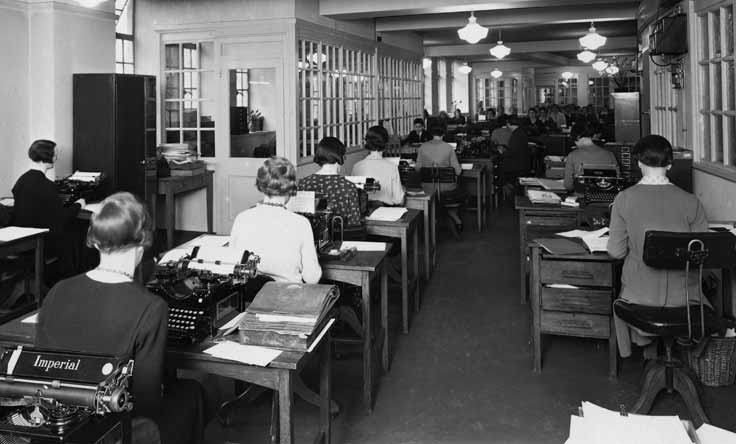Second and First Floors
On this page: Library | Committee
Room (2nd floor) | Corridors | Council
Chamber
Committee Room (1st floor) & Roneo Room | General Office
Committee Room (1st floor) & Roneo Room | General Office
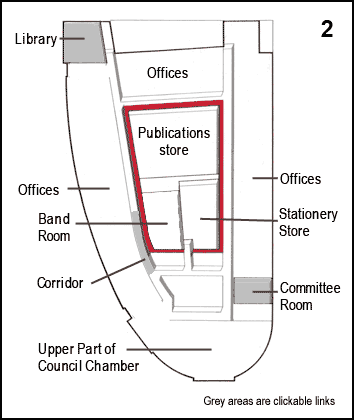
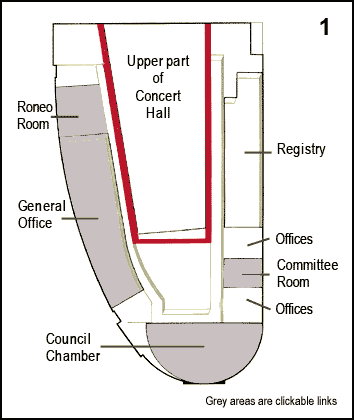
The tower on the second floor housed no studios and provided extra sound separation between the upper part of the Concert Hall on the ground floor and the five studios on the third.
The Library
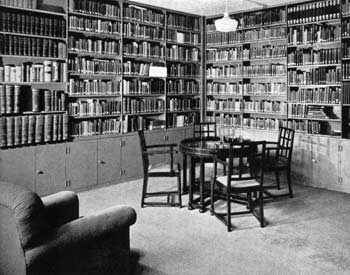
The Library was at the North-West corner of the building and was furnished with apple-green steel shelving.
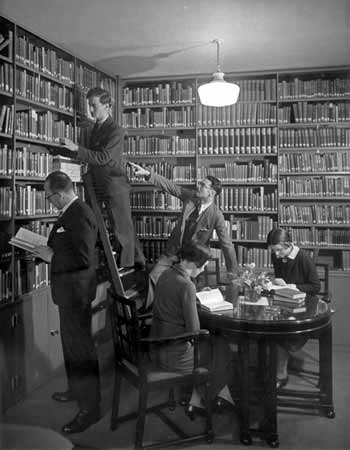
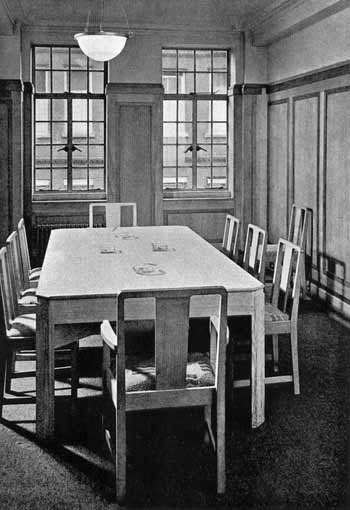
Committe Room
right - The second floor committee room had panelling and furniture in light oak.
Corridors
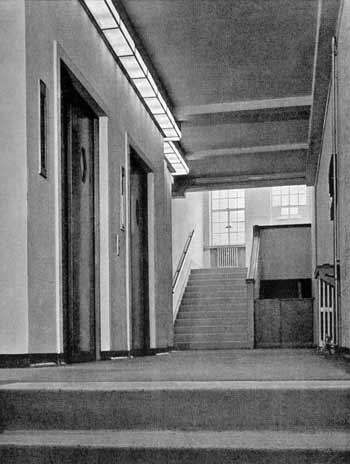
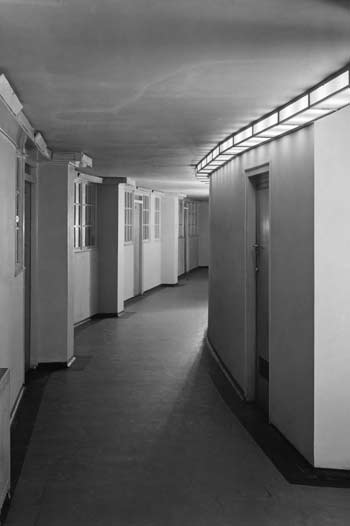
above - This is a similar view to the one at the top of the third floor page, but here on the first floor we can see a staircase which led up to the Council Chamber. There was also an entrance half a flight up another staircase which is behind the camera.
above right - The second floor corridor follows the shape of the west side of the building. The studio tower is on the right and the surrounding offices on the left.
The Council Chamber
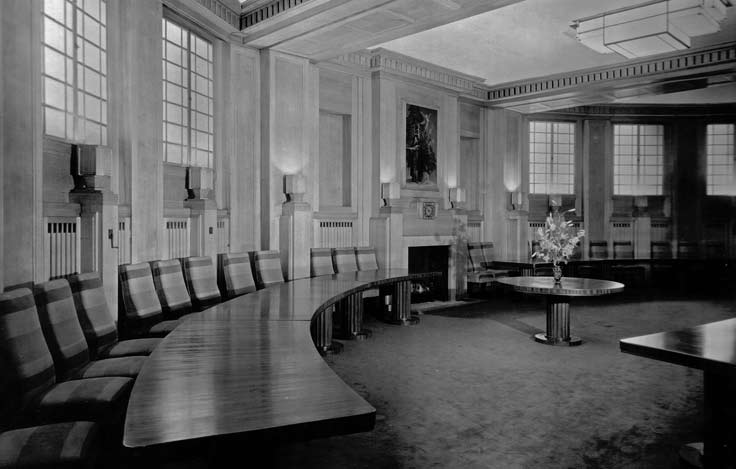
The Council Chamber was described as a "dignified room intended for meetings of bodies such as the BBC's Advisory Councils, and enabling, for instance, representative international committees to meet in London under the BBC's own roof."
Like the Entrance Hall below it, the Council Chamber was designed by the architect of the building, Val Myer. Also like the Entrance Hall it was one and a half stories high and was therefore half way between the first and second floors - hence the short flight of stairs seen in the corridor picture above. It was panelled in light brown Tasmanian oak. The tables were of Queensland walnut and shaped to follow the curves of the room. The room was illuminated by lamps hidden in wrought-oak urns. The carpet was stippled with taupe and powder-blue. The curtains were in Chelsea Stripe, a heavy cotton fabric, which were also used in the Concert Hall Green Room.
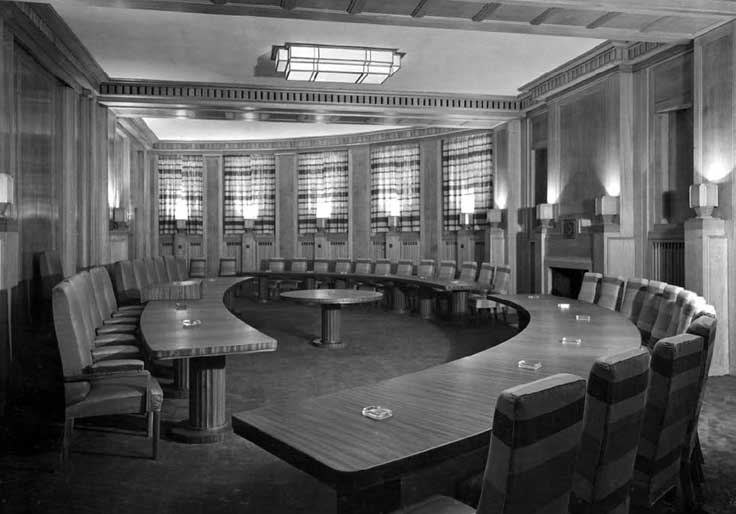
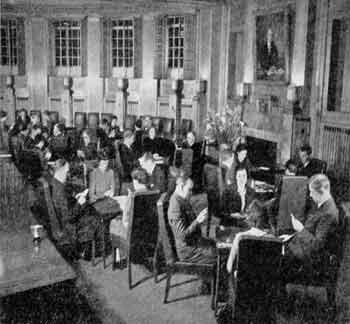
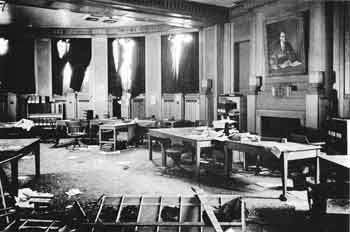
The Council Chamber hosted bridge players in February 1939 (left) and was damaged when a landmine exploded in Portland Place on December 8th, 1940 (above).
A Committee Room and the Roneo Room
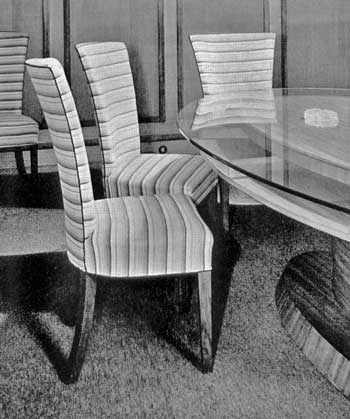
left - On each of the seven office floors was
a panelled committee room for departmental meetings. This one was on the
First Floor.
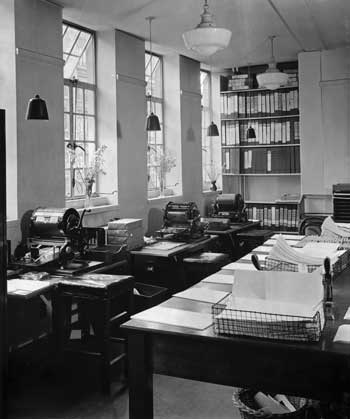
right - The Roneo room housed duplicating machines for printing scripts, etc.
The General Office
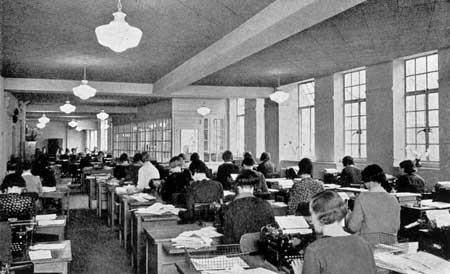
right and below - Two views of the General Typing Office on the First Floor, with windows looking onto Portland Place.
